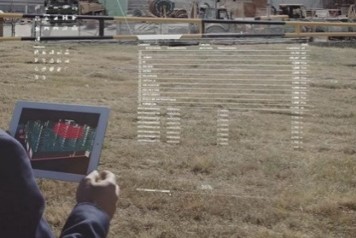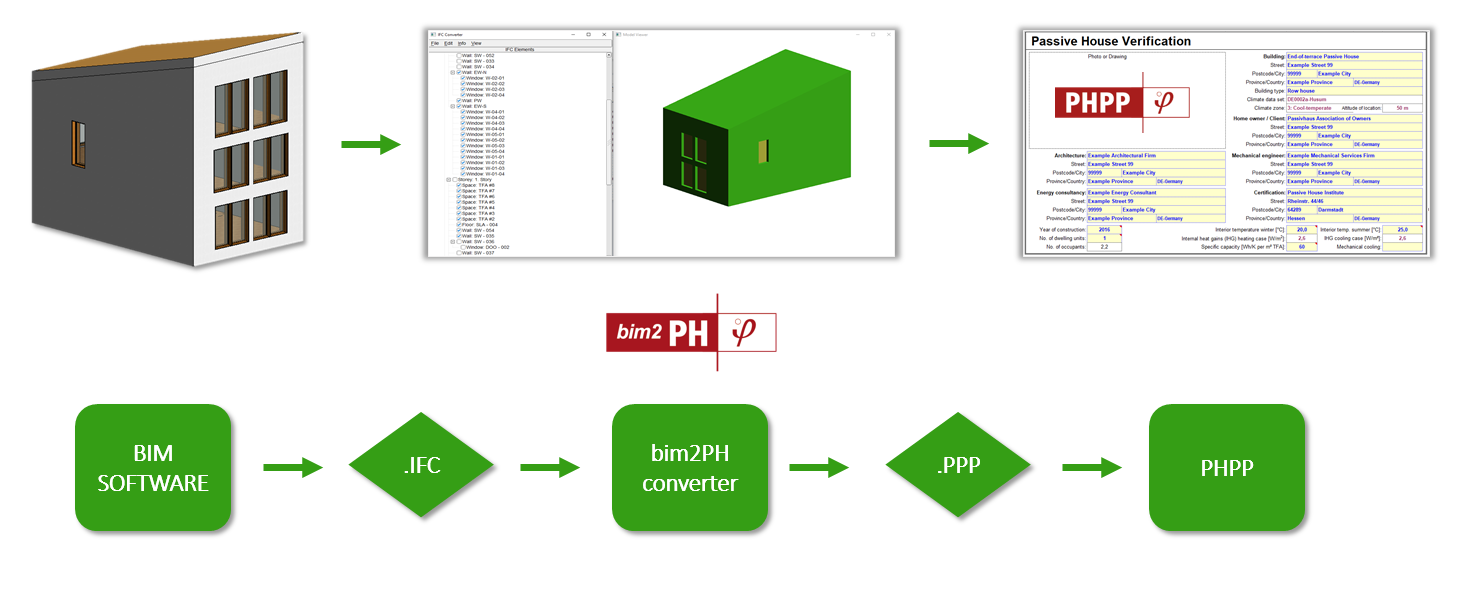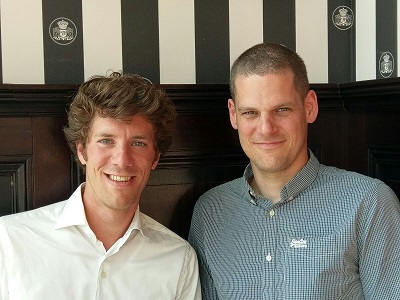Outcomes
From BIM to Passive House design tool PHPP
To allow data transfer from BIM models into tools for energy balance calculation and efficiency design such as the Passive House Planning Package (PHPP), Passive House Institute has developed an interface, the so called bim2PH concept.
- Check whether the as-built situation complies with the design
- During the construction process and after the project
- Relevant information available on-site
 Building Information Modeling © OHL
Building Information Modeling © OHL
Use of BIM technology for self-inspection and quality checks
The project partners developed advanced techniques for Thermal Imaging, Airtightness, Indoor Air Quality and Acoustic testing. These tests may use input from a BIM dataset to perform measurements, and should be able to link results to objects in a BIM dataset.
BIM stands for ‘Building Information Management’ and is about modelling a building in terms of data (object, relations, properties, etc.). With the uptake of BIM, the building industry is changing from a paper-driven industry to a data-driven industry. One goal of Built2Spec and the content of this report is “to make BIM technologically ready for self-inspection and quality checks”.
This report serves as basis to develop the detailed process steps for self-inspection and quality checks that a site worker and site supervisor would follow to acquire the data needed to automatically generate project files and reports which demonstrate compliance with the relevant standards, specifications and regulations.

